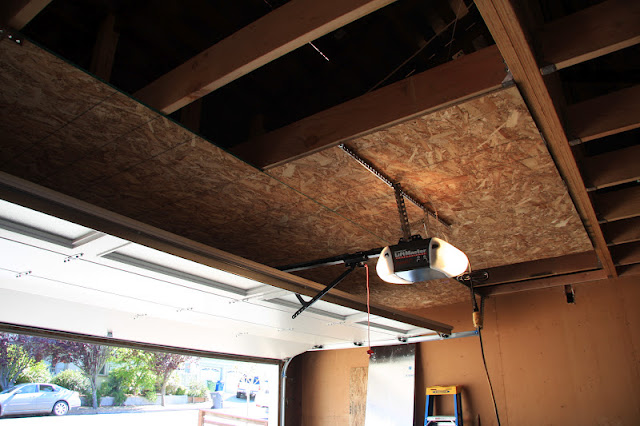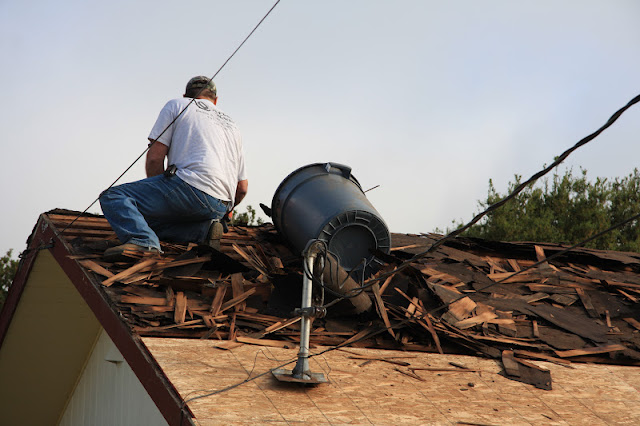Today, I'm just showing you a bunch of "afters". We stripped the rest of the roof on the front of the house, sheeted that, and started stripping the asphalt shingles off the backside of the roof. I say "we", because yes, I was up there too. Quite frankly a surprise. I really never thought I'd be on a roof stripping shingles, as I'm not known within my family as being particularly, um, graceful. Back in the day, I occasionally fell off my chair at the dinner table, and fairly regularly hit the doorway with my elbow, shoulder, etc, while walking into my bedroom. True story.
I took this one standing on the ridge at the end of the garage. As we stripped off the shingles, we put them in those blue trash cans, then hauled them up and over the ridge to dump them in the trailer, which you can just see at the right of the picture (by the ladder).
A closer look at the job and the tools needed to do it. Loosen the shingles with the flat shovel, then pick them up and load the trash cans. I have to agree with Chris, that stripping roof is now my absolutely least favorite job. My back was killing me from working bent over, I was hot, filthy, and exhausted at the end of the day. I really can't convey the hideousness of stripping a roof.
A bunch of shingles pulled up, but not yet thrown into the trailer.
Lets look at those shingles from the other side, shall we?
Also, funny thing, I'm a little scared of heights, and this side of the house is 2 stories off the ground. I was so hot, filthy and exhausted that I didn't even care about the height. Falling off the roof was the absolute last thing on my mind.
Here's the trailer, about half full of shingles.
Or maybe a little more than half full. So hard to tell when standing on a roof. I took this picture while on the ladder. Much better.
Here's Chris rehydrating after the day on the roof.
One thing I didn't mention was how HOT it was up on that roof. I got overheated and dizzy twice and had to come down and cool off. If I had actually passed out and fallen off the roof, that would have only cemented my reputation within my family. Oh what a hoot.
Look at my poor hot babies.
Poor ole Sport, that was a rough day.


















































