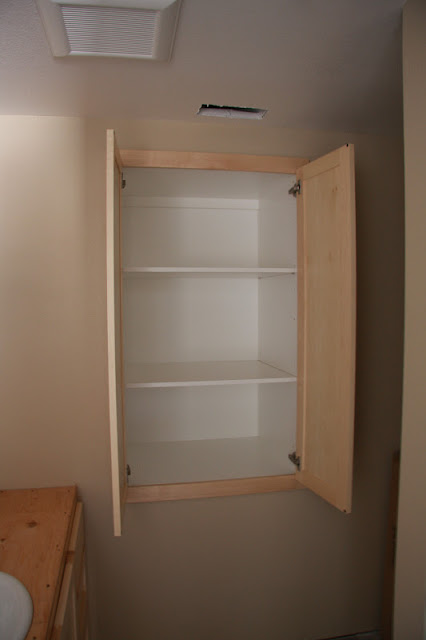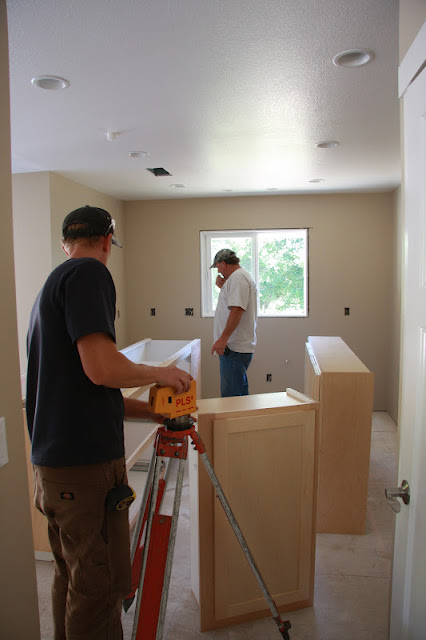Now we're going to fill it all back in with rocks.
See?
Over here too.
The white pipes are irrigation lines for the trees.
Here's the first concrete coming down the chute.
Of course we're using concrete. You didn't think we'd just lay the rocks in the dirt and leave them did you?
Here's Chris filling the form.
Chris and Sport.
All full. I'm not sure about this. Maybe it shouldn't be so full?
Dan pulling the chute over to the next form.
And more concrete .
Dan's using the scraper thing to pull a little more concrete down the chute.
Dan
Dan and Chris moving concrete.
Ever wonder what the back of a concrete truck looks like?
More filling.
What follows this photograph is a frenzied period of placing the rocks in the concrete, shoveling out some of it (yes, it was too full) and just general high stress. I was placing some of the rocks, so no photos.
BUT, after all that, here's the final product.
See? Rocks in concrete.
No weeds to pull, no landscaping to try to maintain. Nice and clean.

















































